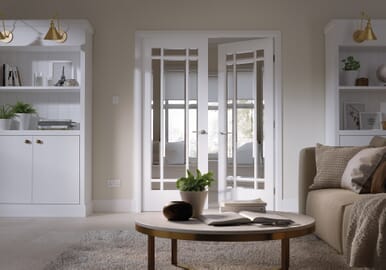
Prices from £219.99 - £1,543.74
Glazed internal double doors, available in oak, white and walnut.
View Range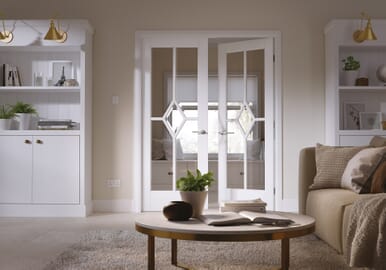
Prices from £219.99 - £566.60
A wide range of internal double door pairs at great prices.
View Range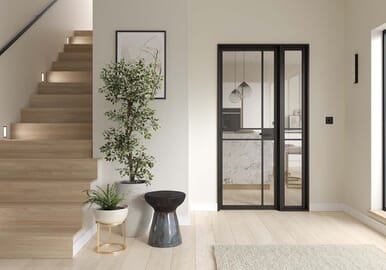
Prices from £379.00 - £1,543.74
Create enclosed spaces within your home, whilst maintaining maximum light with a room divider.
View Range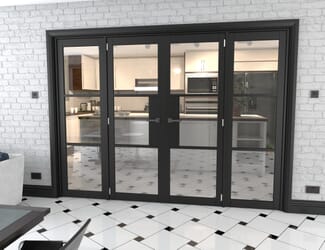 Climadoor
Climadoor
Black Heritage Glazed Internal French Doors
From £503.10 inc VAT.
£419.25 ex VAT
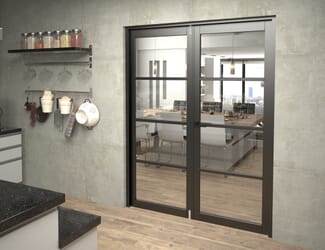 Climadoor
Climadoor
Black Kensington 4L Clear French Door Set
From £494.10 inc VAT.
£411.75 ex VAT
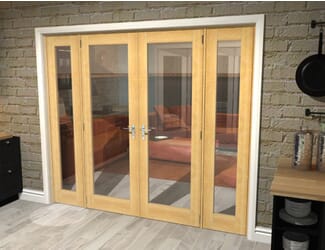 Climadoor
Climadoor
Pattern 10 Oak Unfinished Room Divider Range
From £350.10 inc VAT.
£291.75 ex VAT
Oak Unfinished Shaker 4L Room Divider Range
From £359.10 inc VAT.
£299.25 ex VAT
Obscure Glazed Oak Unfinished Room Divider Range
From £368.10 inc VAT.
£306.75 ex VAT
Oak Unfinished Shaker 4L Frosted Room Divider Range
From £395.10 inc VAT.
£329.25 ex VAT
White Primed Pattern 10 Room Divider Range
From £341.10 inc VAT.
£284.25 ex VAT
White Primed Frosted P10 Room Divider Range
From £350.10 inc VAT.
£291.75 ex VAT
White Shaker 4 Light Clear Glazed French Doors
From £341.10 inc VAT.
£284.25 ex VAT
White Shaker 4 Light Frosted Glazed French Doors
From £359.10 inc VAT.
£299.25 ex VAT
White Iseo 4 Light Clear Glazed French Doors
From £377.10 inc VAT.
£314.25 ex VAT
White Iseo 4 Light Frosted Glazed French Doors
From £395.10 inc VAT.
£329.25 ex VAT
Oak Iseo 4 Light Clear Glazed French Doors
From £458.10 inc VAT.
£381.75 ex VAT
Oak Iseo 4 Light Frosted Glazed French Doors
From £476.10 inc VAT.
£396.75 ex VAT
Oak Iseo 1 Light Clear Glazed French Doors
From £467.10 inc VAT.
£389.25 ex VAT
Oak Iseo 1 Light Frosted Glazed French Doors
From £476.10 inc VAT.
£396.75 ex VAT
Prefinished Oak Frosted Glazed Room Divider Range
From £449.10 inc VAT.
£374.25 ex VAT
Oak Lincoln Clear Glazed Internal French Doors
From £359.10 inc VAT.
£299.25 ex VAT
White Worcester Rebated Pair Clear Glazed Door
From £239.99 inc VAT.
£199.99 ex VAT
Oak Shaker 4L Clear Glazed Rebated Internal Door Pairs
From £254.99 inc VAT.
£212.49 ex VAT
White Shaker 4L Clear Glazed Rebated Internal Door Pairs
From £264.99 inc VAT.
£220.83 ex VAT
We supply these doors as a flat pack for assembly on-site. You can find doors to suit most standard-sized openings. Choose from:
Our interior double doors are a popular choice for the kitchen, living room, dining room, and conservatory. They can create a feature in a bathroom or bedroom too, there's really no limit to your home transformation!
These doors offer generous spacing, creating the illusion of open-plan living when they are open, but still offering privacy and soundproofing when they are closed. The clear glass lets in extra light and makes rooms feel more spacious and welcoming.
Our pre-finished sets are made with toughened glass for maximum safety, and many of the sets come with a universal door lining and architrave to cover both sides of the set. The architrave is supplied unfinished, meaning that you can paint it to suit each side of the door, matching your decor. Most designs come with a T piece as well, for ease of central door joint.
We have a great range of designs so you can find the perfect fit for your home. Add a modern twist with our heritage range or stick to a traditional oak or white option. Choose from clear, frosted, or bevelled glass.
Because we understand that most of our customers like to match their existing ironmongery when they decorate, we do not supply hinges, bolts, or handles. We recommend that you decorate the doors with your chosen hardware before you install them. If you will not be installing the door immediately, be sure to store it flat, in a dry room with a stable temperature, to make sure that it does not warp or get damaged before installation.
If you are not sure what size of door to choose, please do not hesitate to contact us and give our sales team a call or to send us an email. We are more than happy to explain how to measure the door opening and how to choose the correct frame size.
If you're looking for patio doors, don't forget to check our external french doors page.
Questions about Internal French Doors
We stock a wide variety of sizes, with sets from 4ft - 10ft in width. These size options suit standard-sized doors, but if you need something bespoke don't hesitate to get in touch!
For the best results, we'd recommend a professional joiner for installation.
The Different Types of Internal Doors
Buying your doors used to be relatively straightforward, but as demand for different styles, sizes, colours, designs, and types of door has increased, so has the number of choices....
How to Install Internal French Doors
Doors are an often overlooked element of interior design. A well-chosen set of doors can offer so much more than just a link between one room and the next – they are also a d...
Different Uses for Internal French Doors
French doors offer are a stunning way to connect spaces – they offer flexibility and convenience, and allow you to separate areas while not sacrificing space when you need it...
Choosing Internal French Door Handles
A set of interior French doors will introduce a little bit of classic grandeur into your home. Coming equipped with large glass panels, they’ll also allow natural light ...
 Climadoor
Climadoor
 Climadoor
Climadoor
 Climadoor
Climadoor
 Climadoor
Climadoor
 Climadoor
Climadoor
 Climadoor
Climadoor
 Climadoor
Climadoor
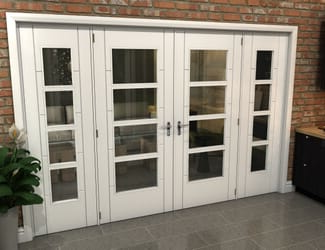 Climadoor
Climadoor
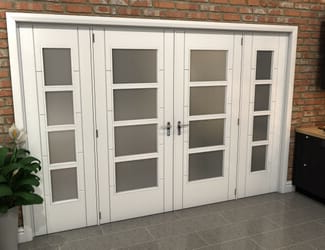 Climadoor
Climadoor
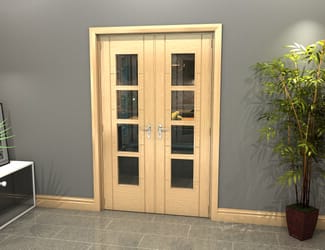 Climadoor
Climadoor
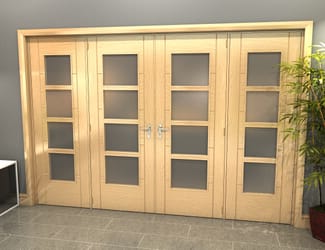 Climadoor
Climadoor
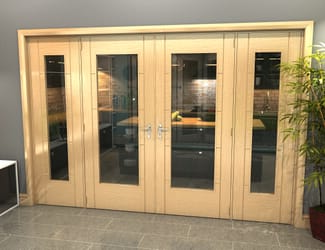 Climadoor
Climadoor
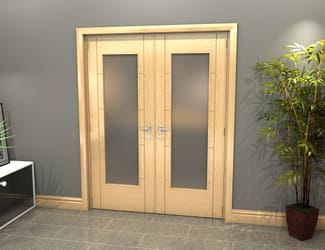 Climadoor
Climadoor
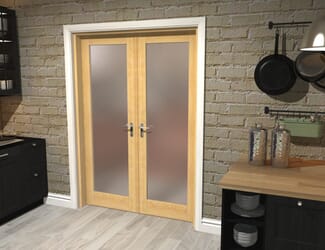 Climadoor
Climadoor
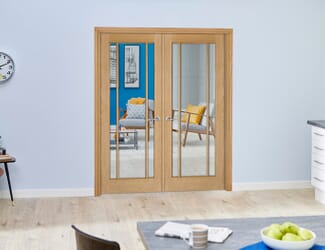 Climadoor
Climadoor
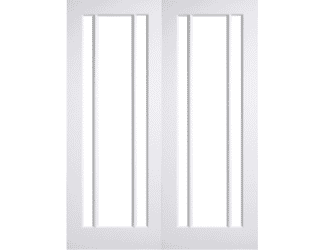 Climadoor
Climadoor
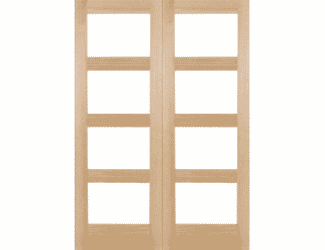 Climadoor
Climadoor
 Climadoor
Climadoor



